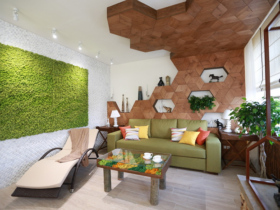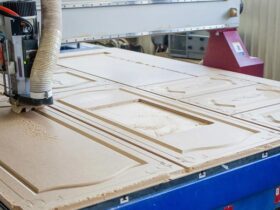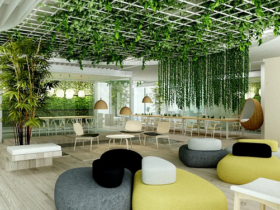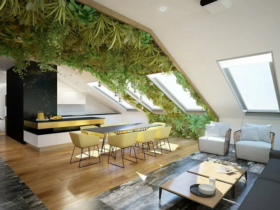Everyone knows that the preparation, or the choice of the most suitable project is perhaps the most important stage in the construction of the house. Many will say: what is there complicated! The catalog spilled, chose the project you liked and that’s it. It wasn’t there. The appearance and beauty of the project is far from the main thing. It is necessary to remember the practicality and rationality of your future home and its rooms. What is the best location of the rooms and which room for what is intended for?
The location of the rooms must correspond to their functional activity, depending on the relationship one with another, the area of the premises, etc. D. In general, we divide the house into two conventional zones: residential and economic.
The residential area includes:
– Living room;
– Children’s;
– Cabinet;
– Bedroom;
– Dining room
To economic:
– Pantry;
– Kitchen;
– Washing;
– Cellar;
– Bathroom, etc. D.
Take, for example, a bathroom and a bathroom. Often, this is one room, but if there is a large area for development, it is advisable to place them separately. So that you did not have a chance to put the water heater in the shower, but the toilet bowl with the bathroom. This, not only is it non -hygienic, and even the appearance will suffer.
Kitchen. Often this room is called the heart at home. This fact is not surprising – it is here that food is prepared and stored, dishes are washed and stored, and we often take food, we often also in this room. In the kitchen, the presence of a window that has a desktop is mandatory. It is allowed to install in this room not bulky upholstered furniture, but only in the opposite of the sink and the slab side.
On the example of two rooms, it is already clear that the layout is not just.








