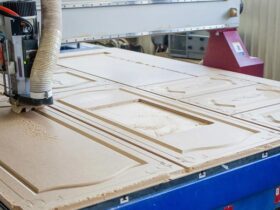The main principle of the frame shield structure is laid in its name – the presence of the main component – the frame. The frame is assembled, it can be made of arbitrary material – boards, timber, the main thing is to accurately distribute the entire load on the racks of this frame. So everything is in order. Before the construction of the frame structure, it is necessary to determine what the basis will be made of.
Want to build a brick house, but you don’t know where it is cheaper to buy a brick? We advise you a clinker brick here you can buy
Cage made of timber.
A binding of the structure is placed on the embedded beam, and all this is performed according to the project. Then put up racks. Bruskov racks are placed with a step – nine hundred – one thousand two hundred millimeters due to the fact that the cross section of the installed beam allows you to transfer the load with a certain step. The rack is attached to the strapping – brackets and nails or spikes. In the corners of the structure (on both sides) you need to establish two struts. These struts serve to communicate the frame of maximum stiffness. After installing the racks, the upper strapping is performed; The procedure is similar to the lower binding.
During the installation of the racks, in the points of the openings of doors and windows, the racks are narrowed (spread) to the calculated size of the window and door block. In these (below and from above), additional crossbars (transverse beams) are established, on which blocks will emphasize.
At the racks, from both ends, the spikes are cut out, they are made in this way – along the entire length of the rack, one hundred and fifty millimeters are marked (after all, the width of the strapping is one hundred and fifty millimeters), and with the help of a special square they draw a line. Fifty millimeters are made on the line, and, at the same time, the square is used, draw lines. Two lateral parts are cut out, and it is done so that there is an original block in the center, which has a section of 50 x 50 x 150.
The ends of the timber are washed down in half the tree and fastened them. Racks are established exactly in the center of the connection point.









