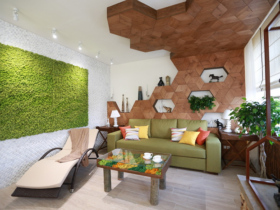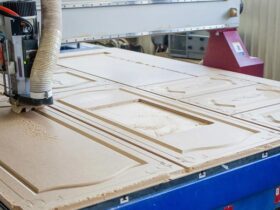The columnar foundation is considered the cheapest design, it is used with a high depth of freezing of the earth. This type of foundation is used for houses with light walls: shield, wooden, frame structures. The main advantage of such a foundation can be called its comparative economy and ease of construction. The columnar type of foundation is widely used in the construction of small wooden cottages and houses. But there are some nuances that limit the unique possibilities of using this cheap type of designs. The usual distance between the pillars can be considered two meters depending on the location of the main loads: intersections of the walls, corners of the house. To combine the pillars into one foundation system and ensure their joint work, you need to lay strapping beams. Powerful metal rending -concrete or reinforced concrete are laid at the top of structures if the step between the pillars exceeds two meters. The use of columnar foundations on mobile soils is limited (because there is a possibility of overturning the structure), in this case, reinforced concrete grillages are used, which compensate for heavy loads from the shift of the soils themselves. I would like to say that the columnar foundation is not used to reproduce overall concrete or stone walls. Another important disadvantage of the columnar foundation is the difficulty of building a basement, in this case it is then necessary to fill the space between the soil, pillars and the wall, and this is always a laborious process.







