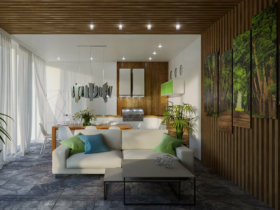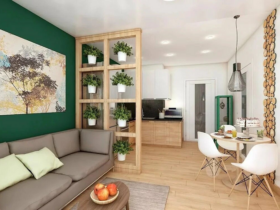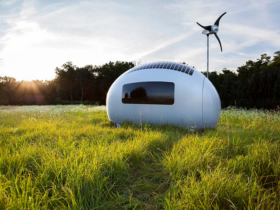This article will analyze a standard project of a 6×6 bath from a profiled timber. If you plan to organize the construction of a bathhouse on your summer cottage and puzzled by the selection of a solid project, economical and functional, then this material is for you.
At the beginning, it should be noted that a bath with a dimension of 6×6, unlike a common 5×4 option, is already starting to purchase features of a summer guest house – spacious rooms for a total area of 35.7m Direct evidence.
Functional rooms are located on the ground floor: paired and washing rooms with a total area of 8m2. The entrance to the steam room traditionally passes through the washing room, the wooden wedge door shares this two spaces. Attributes of the steam room of the bathhouse from the bar 6×6: aspen canopy in two tiers, stove, chimney, place for stones. Closer to the ceiling in the steam room, one small window is mounted. In the washing, you can find a shower pan with a stock.
As mentioned above, the bath is also a guest house and can take guests for the night. There are 4 recreation areas in total-2 rest rooms, balcony and terrace.
The width of the balcony is 1.5m, which, however, allows you to place several chairs and a small folding table there. A staircase leading to the attic floor from a rest room – a wooden, single -small. The attic can be equipped with both a billiard and a cozy creative studio.
Technology and materials. As the main building material is a beam with a cross section of 100x150mm or 150x150mm. The height of the first floor consists of the stacked 17 crowns, which give dimension 2.2-2.3m. The log house itself is installed on a block or strip foundation. The strapping is made of a 100×150 beam in two rows with impregnation with a bio-protective solution. Interior doors (with the exception of the steam room) – Phine. Partitions – brown type. The attic gables are formed from the lining, or if the funds allowed are also made of timber. The roof covered with ondulin – gable, straight.






