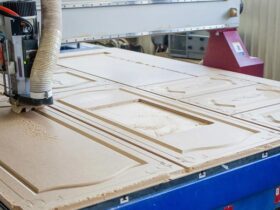Build a wooden house from logs or timber, and this construction begins with the construction of a log house. A hub of a house is the walls of the same logs or timber, floor and ceiling beams, rafter system. After the roof is mounted, the end of the shrinkage process, you can do the interior trim of the log house. This includes: ceilings and floors, windows and doors. The tree has some features: deformation, Lesser. Therefore, the installation of windows and doors has its subtleties.
The log of the log house occurs within 1.5 years. After that, the tree under the influence of the environment, then absorbs moisture, then dries up. Therefore, the openings of the house change their size. In addition, the wooden house continues to shrink. This process is already quite slow, but it goes. When cut a wall for a door or window, cut the logs completely. This can threaten a “crawling out” logs from the wall. So that this does not happen, during the installation of windows and doors, they carry out the casing of the openings. This is done like this. In the wooden walls, the openings for doors and windows are cut. After that, on the cut surfaces logs, grooves are performed with a size of 50×50 mm. Cart bars are inserted into them. But here the subtlety, the bar should simply be inserted into the groove with an interference. However, he will not interfere with the shrinkage. A gap is left on top of the bar. The log under the window does not rest against the bars during the shrinkage of the log house. Now you can nail the casing 50×200. The boards of such a plan are attached from above and below. Result – window block.
A gap for shrinkage is left on top of this wooden box. This is about 5% of the height of the cut (opening). The technological gap is filled with mineral wool, and the platband is nailed on top. Now you can safely insert the window into this opening. As a result of the work, the window block does not face any shrinkage and displacement of logs. The same work is done for the doorway, as a result, the door will be long and regularly served by home homeowners. Approximately at this level of construction, a good owner will already think over the future installation of a security alarm.








